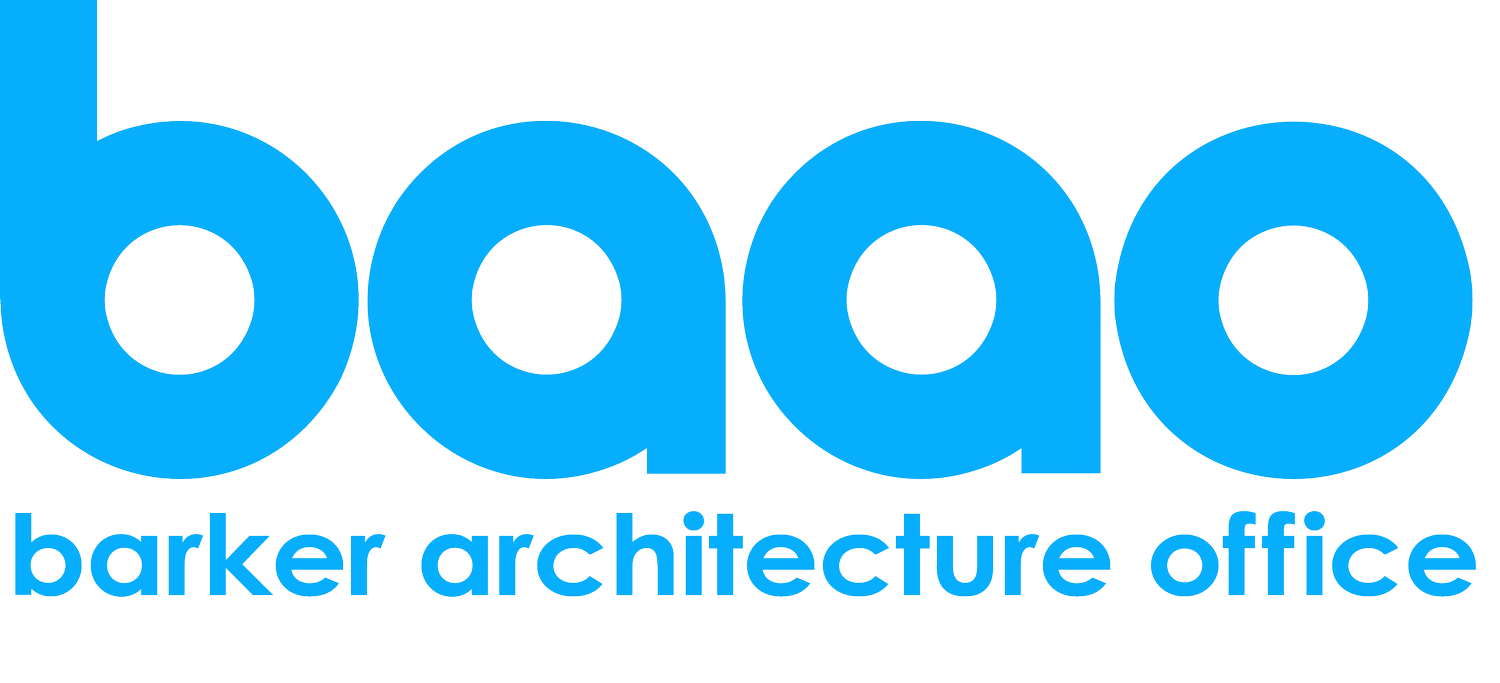Deerfield House
In the Deerfield house, a series of sculptural apertures frame vivid garden and woodland vistas and punctuate through sequences of vaulted and color-saturated spaces with graphic pops of contrasting trim. The project, an extensive renovation of a 1980’s era Shingle Style house on 5.6 acres in Sag Harbor, required the updating of existing Postmodern details, finishes and layouts as well as dormers to add new living spaces without expanding the building footprint. The clients, a family of four based in Brooklyn, New York, who were planning on working remotely from the house for part of the year, were open to bold and unusual color combinations and textures that would make their home feel like a hybrid of town and country living.
Location:
Sag Harbor, New York
Photo Credit:
Gieves Anderson / BAAO
Awards:
Interior Design / 2022 Best of Year Award Honoree of “Kitchen & Bath”
Publication:
Hamptons Cottages and Gardens / In Living Color
The house is formed by two gabled wings flanking the central triple-height entry hall, which is punctuated by arched openings and a curving stair. Here, arches were relocated and repurposed to make a bridged connection to an exercise and meditation space carved from an unused attic space. The existing balustrade and handrail were replaced with more delicate profiles that would harmonize with more contemporary finishes. The entry is edged in a graphic line of saturated yellow and punctuated by bold blue elements in the furniture and artwork. Paned French doors offer a view of the garden and pool.
An arched opening on the right leads to the vaulted living room, edged in blue-gray and perforated on two sides by doors to the garden. A mix of traditional and modern furnishings share space around the fireplace, which was updated from its origin chunky Art Deco configuration to a more refined traditional limestone surround. Across the hall, an arched doorway opens onto the dining room and frames the view of a mural of a traditional pastoral scene. A black table and chairs and simple glass pendants provide a contemporary counterpoint.
Another doorway leads to the library, which is enveloped in a deep green. Custom white oak bookshelves line two walls, with tilted shelves to display favorite volumes. The powder room continues the theme of deep hues and pattern and features a calacatta viola vanity and walnut drawer surrounded by paneling painted a deep red. Another doorway in the library leads through the central hall to the kitchen and pantry.
Upstairs, tones of green weave through the primary bedroom and bath suite. A wallpapered entry hall leads to a vaulted bedroom lined in bright green. The primary bath is tiled in deep green zellige with a vanity fully wrapped in calacatta turquoise. Walnut planks line the vaulted ceiling and wrap the shower enclosure.
In the guest wing, the bedroom dormers were combined to make a vaulted ceiling, and the room was lined in Cole and Son’s Hummingbirds paper. The new exercise room overlooks a woodland view.
Outside, an octagonal pool house provides a focal point at the end of the pool. An outdoor dining space is carved out of the landscape and surrounded by flower beds and fountains.


















