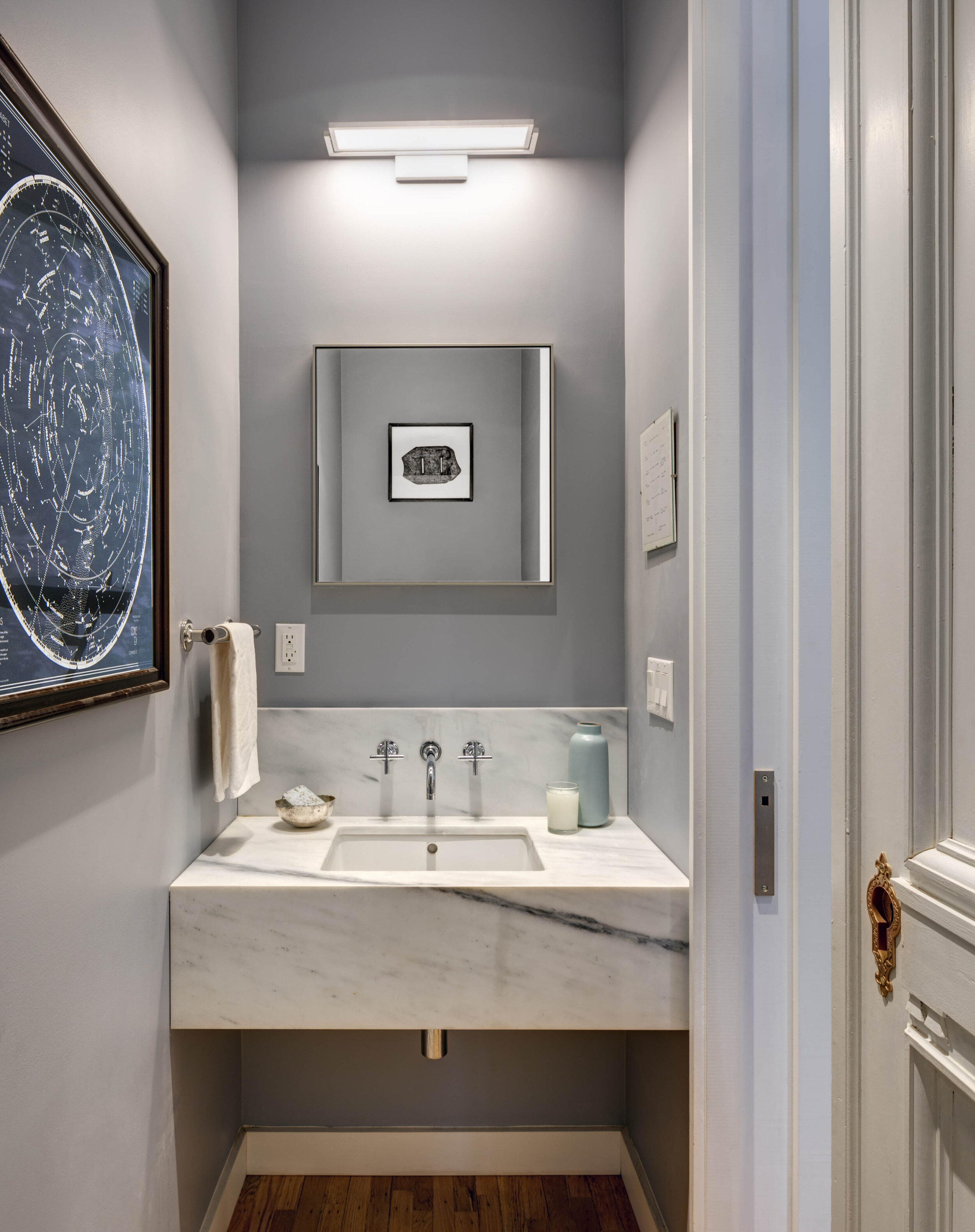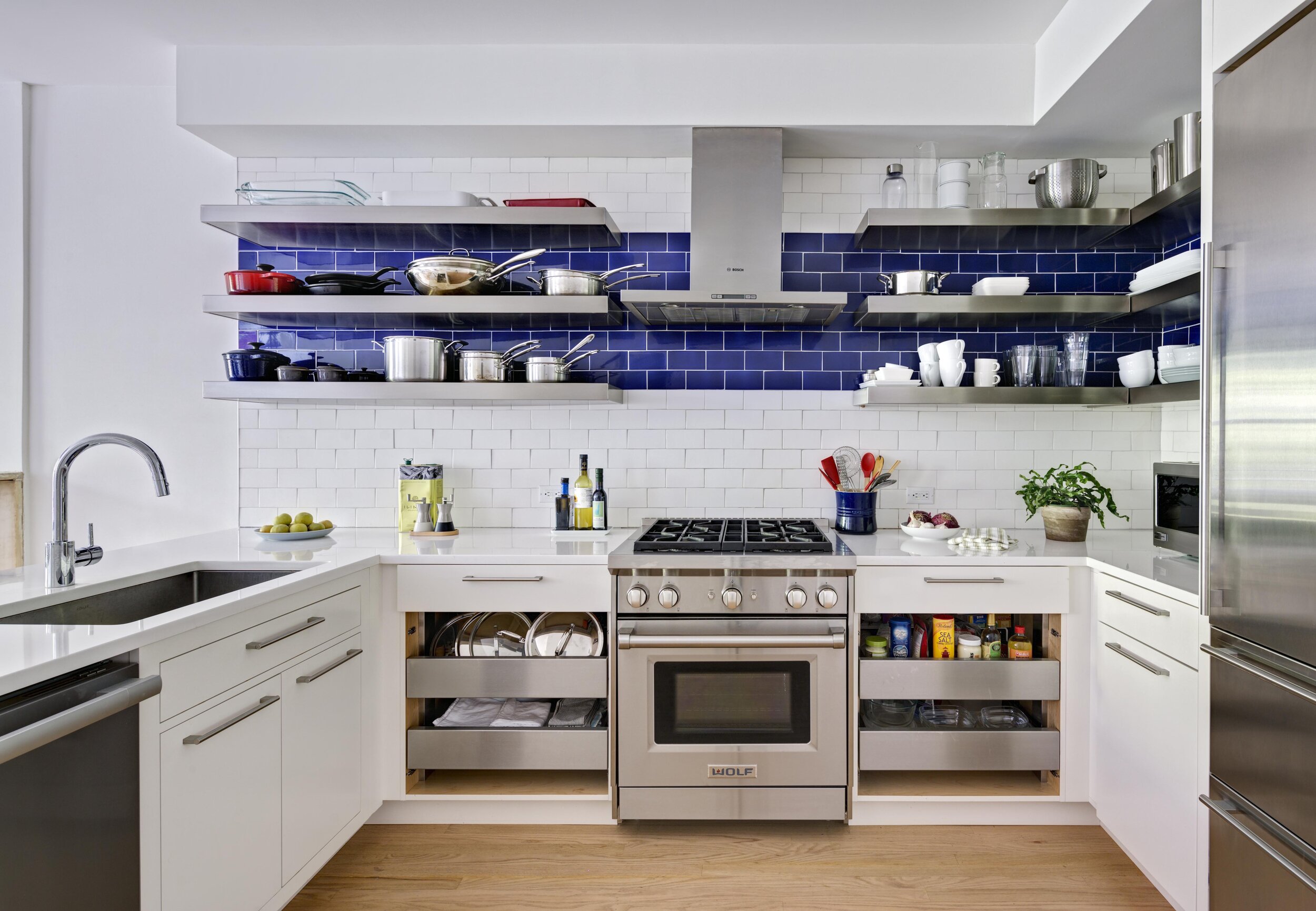Fort Greene Brownstone
A Hong Kong-based businessman and father to a close-knit family of three adult children purchased this brownstone in Fort Greene’s landmarked district to house his family and secure a pied-a-terre for them all to stay together under one roof during his extended visits.
The family hired BAAO to help them create three duplexes and a private suite for him and his wife, which required the addition of three new stairs to connect the two floors in each unit and maintain a common access to the roof terrace, rear yard and cellar. The new stairs become sculptural and programmatic focal points in each unit, materially distinct elements that provide seating and storage around and under them. A deep blue color is used as an organizing thread throughout the common spaces as well as within the units.
Location:
Brooklyn, New York
Photographer:
Francis Dzikowski/OTTO
Press:
Curbed: Space of the week (formerly The Cut)
The deep blue entry doors open into a foyer with a blue handrail that snakes up to the blue-fenced roof terrace. The blue reappears in the railing and stairs accessing the rear yard deck.
The oldest daughter, a restaurateur, lives on the parlor and second floors along with her husband and their child. The original ten-foot tall mahogany doors open into their living room. The large kitchen and dining room where she spends most of her time when she’s at home looks out onto a rear deck through a full wall of windows. The oak-clad straight-run stair leading to the second floor forms a thick wall along the length of the floor plate, containing storage space and an oak-lined desk alcove.
The second floor is organized into a masters suite including bathroom and office in the front and a child’s suite in the back.
The youngest, a food entrepreneur, and his partner, an artist, occupy the third and fourth floors and share their kitchen with his parents when they visit (their suite occupies the rear section of the third floor). The program brief for his unit was to create an environment where everything would be on display.
The open shelves of the upper and lower kitchen cabinets showcase his extensive collection of cooking supplies and appliances, used for his experiments into healthy packaged food. In an unusual move, the stair to the second floor was located at the front of the room, making room for the dining table to occupy the center of the space. Painted perforated steel forms a diaphanous railing and risers to allow light to pass through it. Tucked under the stair is a window seat and reading nook--the only nod to a proper living room.
Upstairs, a recessed aluminum track and bracket system fitted with custom white oak shelves and surfaces lines the walls, putting clothing, personal items, and books all on display. Racks of gym equipment share space with a full wall of books. The custom-made white oak platform bed and headboard is stacked with more books.
The basement duplex, owned by the other daughter, is surfaced in wide plank white oak. A wood volume inserted into the middle of the floor plate provides storage and access to the lower level. A bench flanks the opening to the stair, which winds down to land in a wood-lined walk-in closet. The arched supports of the central foundation wall frame openings into a study and bathroom enclosed by a pair of custom mahogany doors.





















